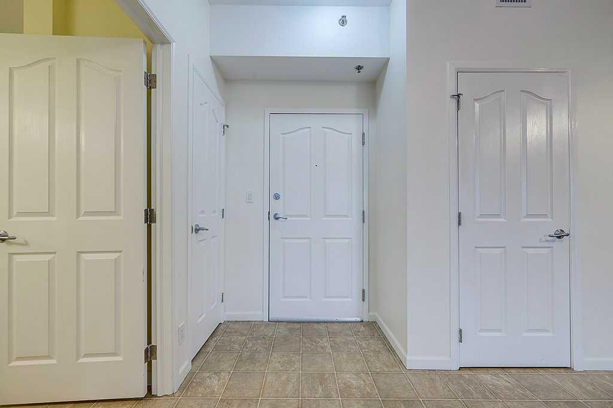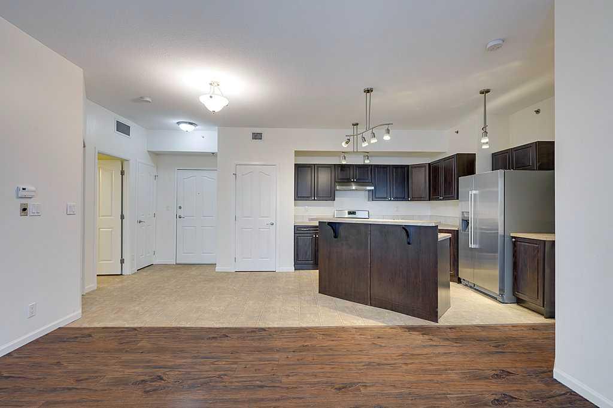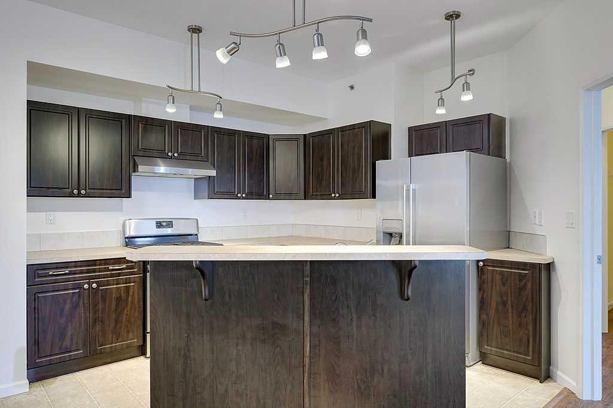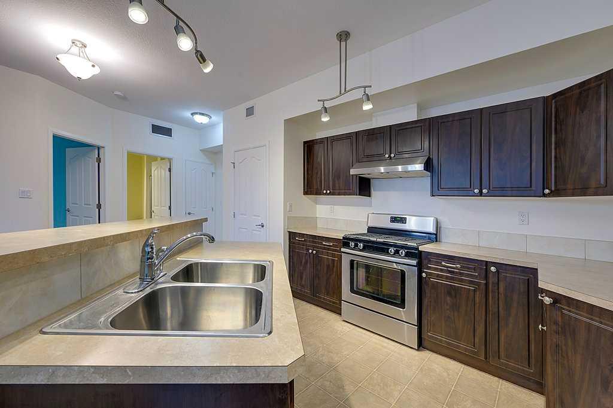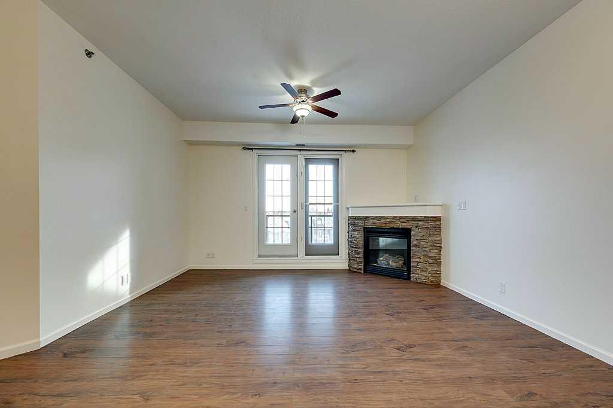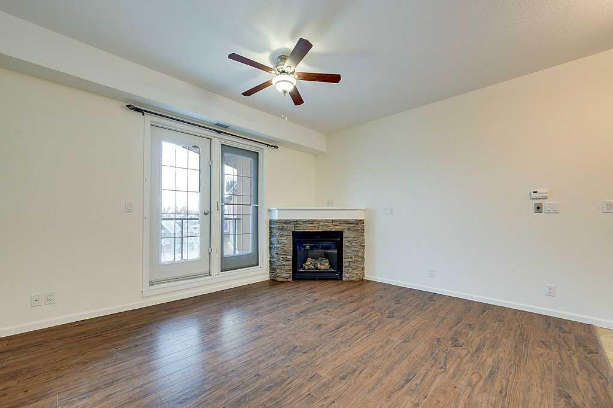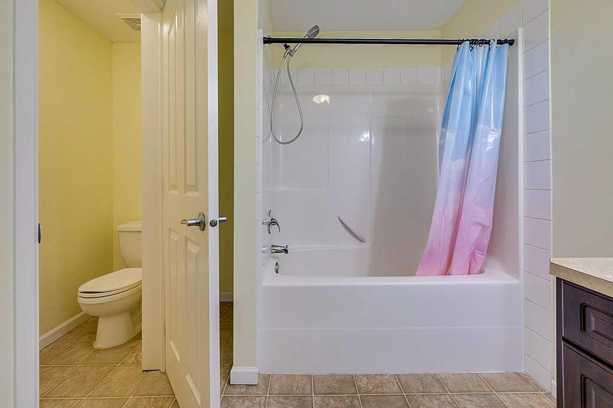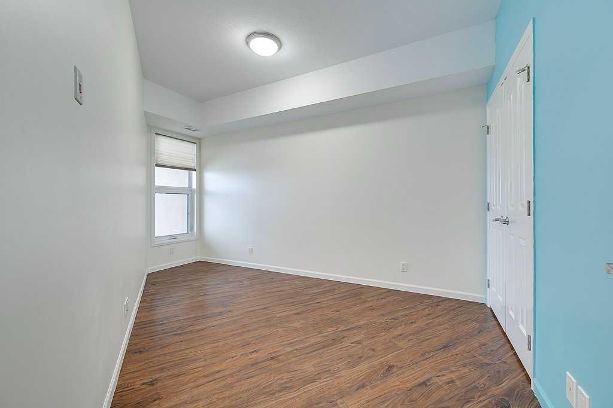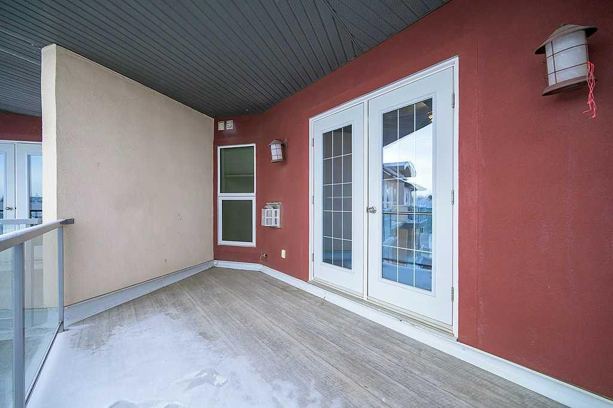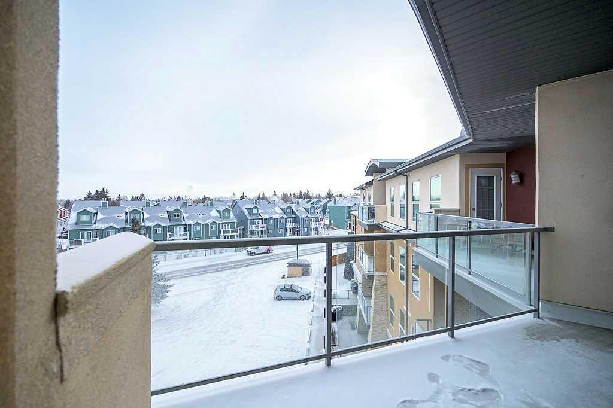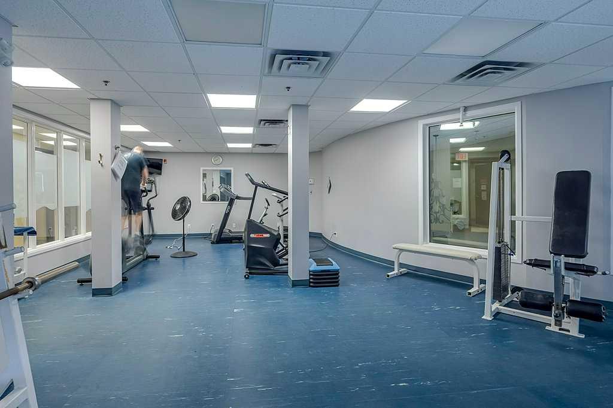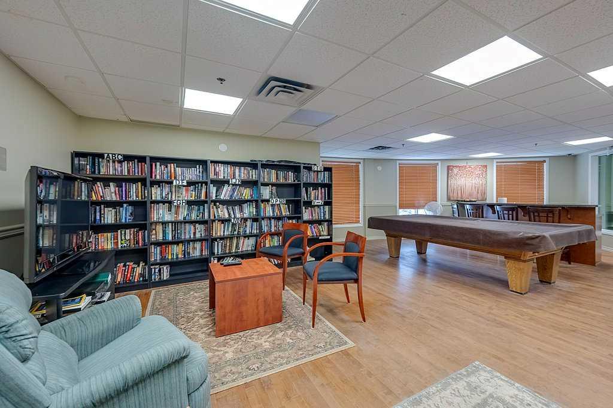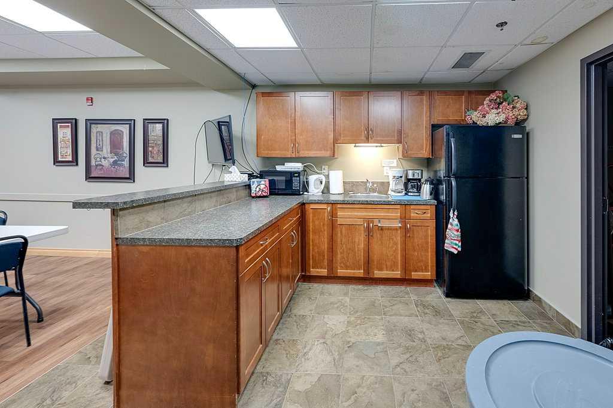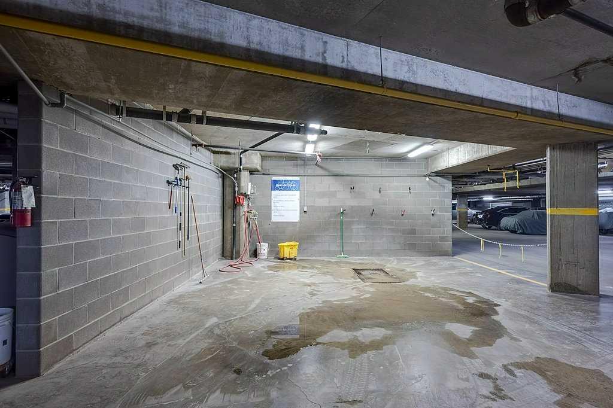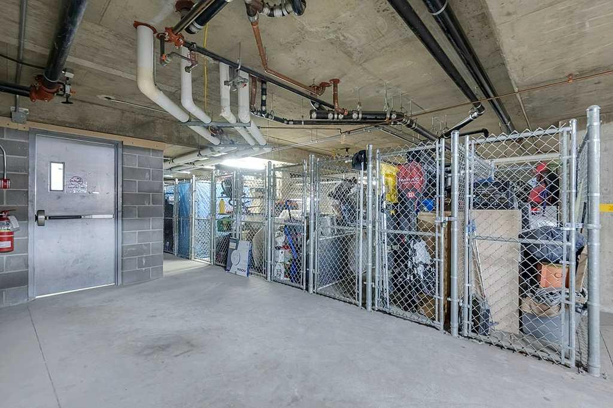

413, 5040 53 Street
Sylvan Lake
Update on 2023-07-04 10:05:04 AM
$339,900
2
BEDROOMS
2 + 0
BATHROOMS
941
SQUARE FEET
2005
YEAR BUILT
Located in the prestigious Fairway Estates, this top-floor apartment offers stunning views of Sylvan Lake. This openly designed 2-bedroom, 2-bathroom unit features a spacious primary bedroom with a walk-in closet and a 4-piece ensuite. The kitchen boasts an island, stainless steel appliances, and flows seamlessly into the living room, where a cozy gas fireplace and garden doors lead to a private balcony with breathtaking lake views and a gas hookup for your barbecue. Additional conveniences include in-suite laundry, underground titled parking, a private storage unit, and access to a wash bay. Residents enjoy an array of premium amenities, including a theatre room, hot tub, exercise facility, and games room. Situated in a beautifully landscaped property with a gazebo and garden boxes, this property is just minutes from shopping, the lake, and scenic walking paths. Don't miss this rare opportunity to own a piece of Sylvan Lake’s finest living! Condo Fees $566/month No Pets
| COMMUNITY | Downtown |
| TYPE | Residential |
| STYLE | LOW |
| YEAR BUILT | 2005 |
| SQUARE FOOTAGE | 941.0 |
| BEDROOMS | 2 |
| BATHROOMS | 2 |
| BASEMENT | |
| FEATURES |
| GARAGE | No |
| PARKING | Covered, Stall, Titled |
| ROOF | Asphalt Shingle |
| LOT SQFT | 0 |
| ROOMS | DIMENSIONS (m) | LEVEL |
|---|---|---|
| Master Bedroom | 4.90 x 4.01 | Main |
| Second Bedroom | 4.52 x 3.23 | Main |
| Third Bedroom | ||
| Dining Room | 3.20 x 2.95 | Main |
| Family Room | ||
| Kitchen | 3.20 x 2.95 | Main |
| Living Room | 3.84 x 5.18 | Main |
INTERIOR
None, Geothermal, Hot Water, Gas, Living Room, Stone
EXTERIOR
Broker
Royal Lepage Network Realty Corp.
Agent


